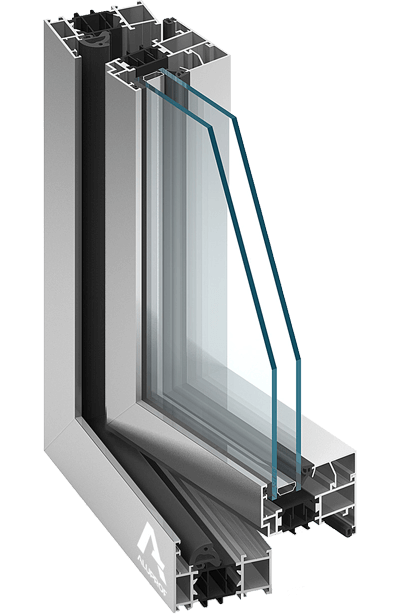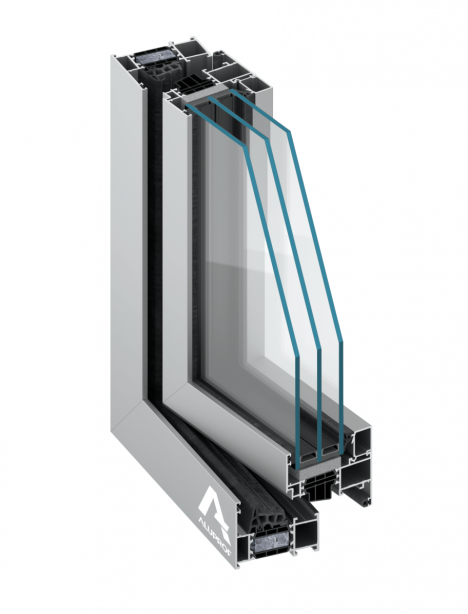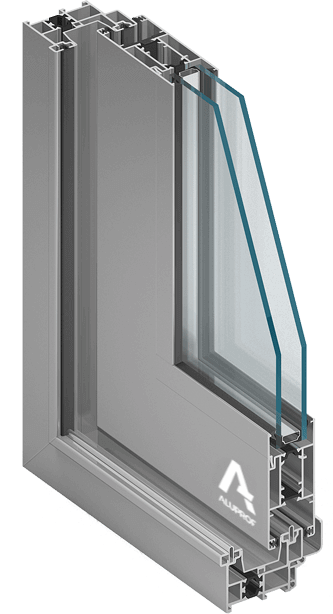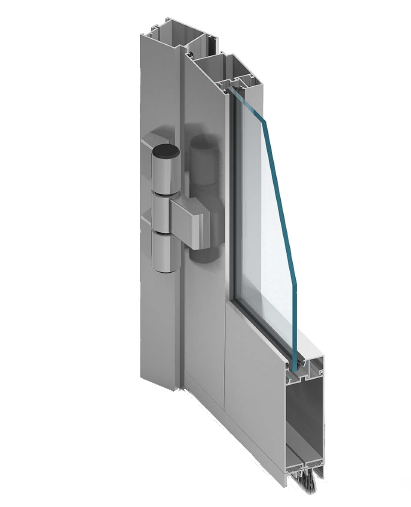
Uw=1,3 | 3 Chambers | 2 Gaskets | Depth-70mm

Uw=0,9 | 3 Chambers | 2 Gaskets | Depth-70mm
Uw=0,77| 3 Chambers | 2 Gaskets | Depth-77mm
Uw=0,84 | 3 Chambres| 2 Gaskets | Depth-174mm
Uw=1,1| 3 Chambers | 2 Gaskets | Depth-77mm

Uw=1,9| 3 Chambres | 2-3 Tacks | Depth-50-97mm
The MB-SR50N HI+ system is certified by the PHI Darmstadt Institute in the highest class A+, which is a confirmation that the constructions made with it can be used in the construction of passive buildings.

Uw=2,15 | 1 Chamber| 2 Gaskets| Depth-45mm
